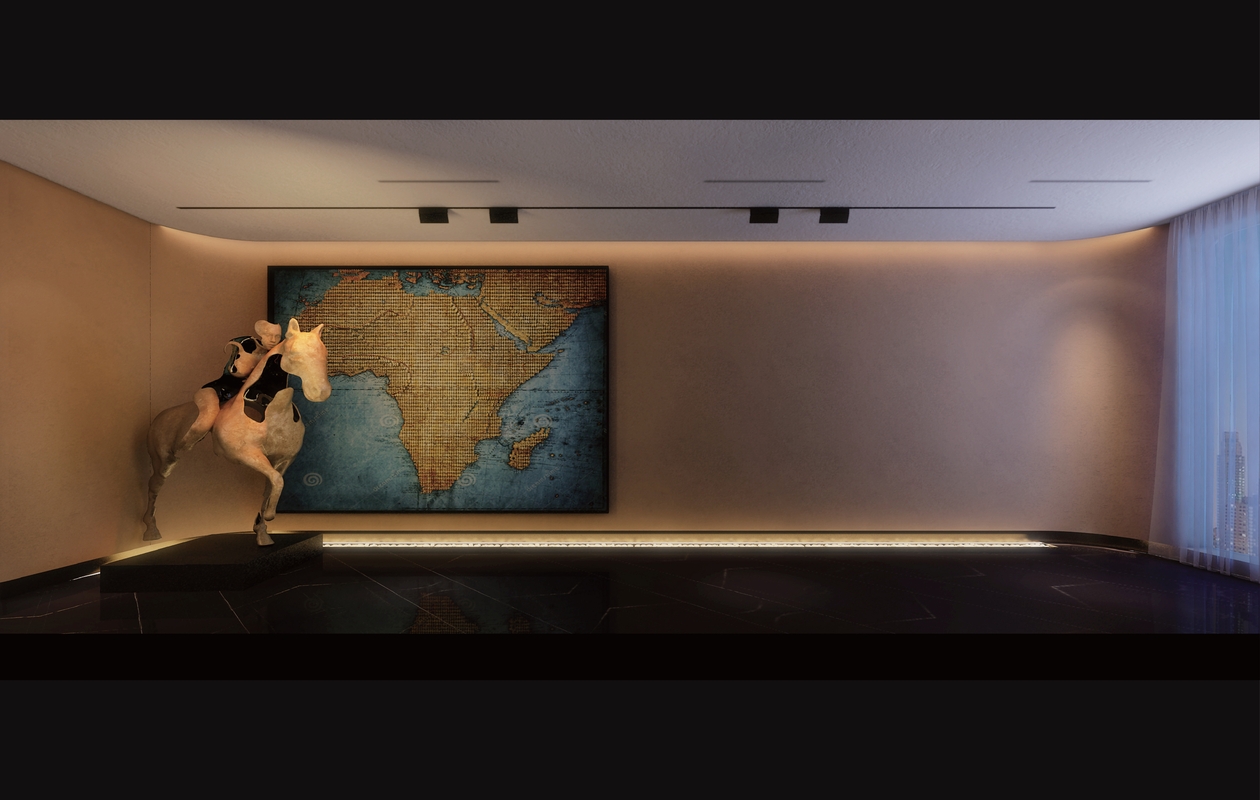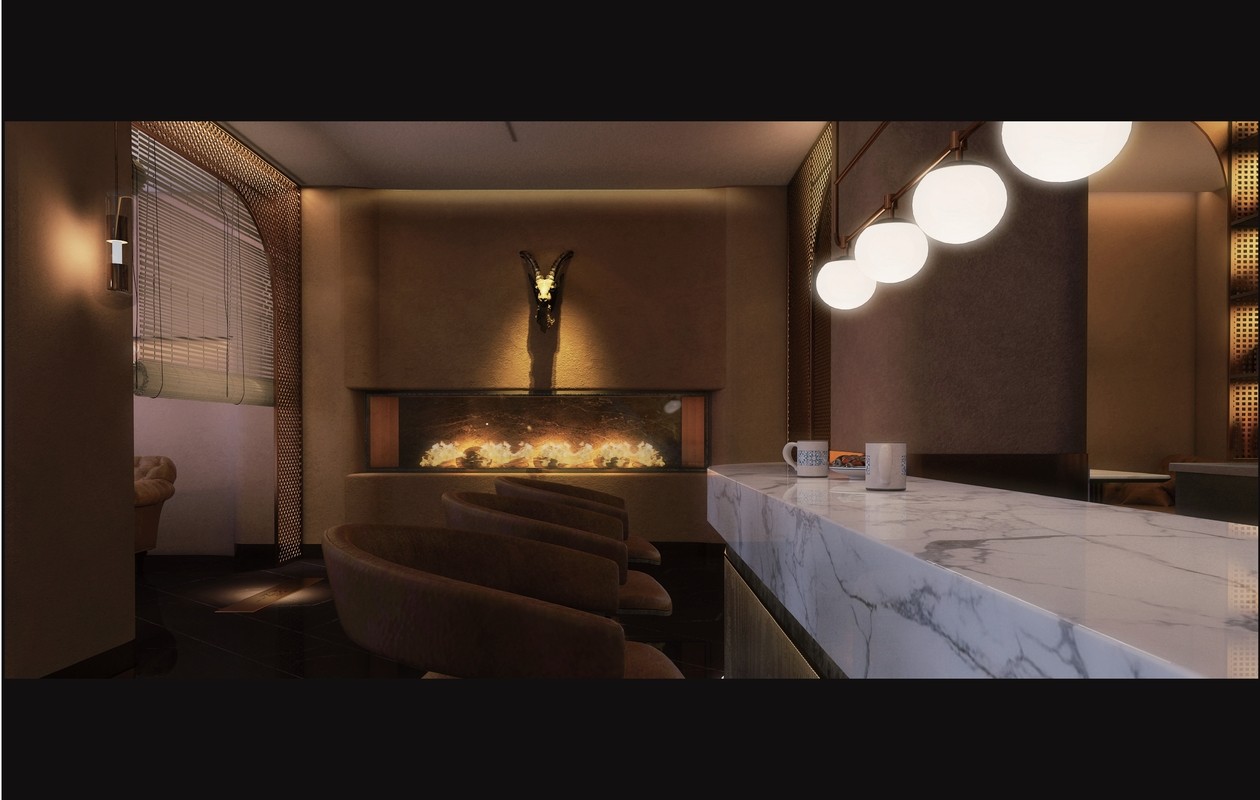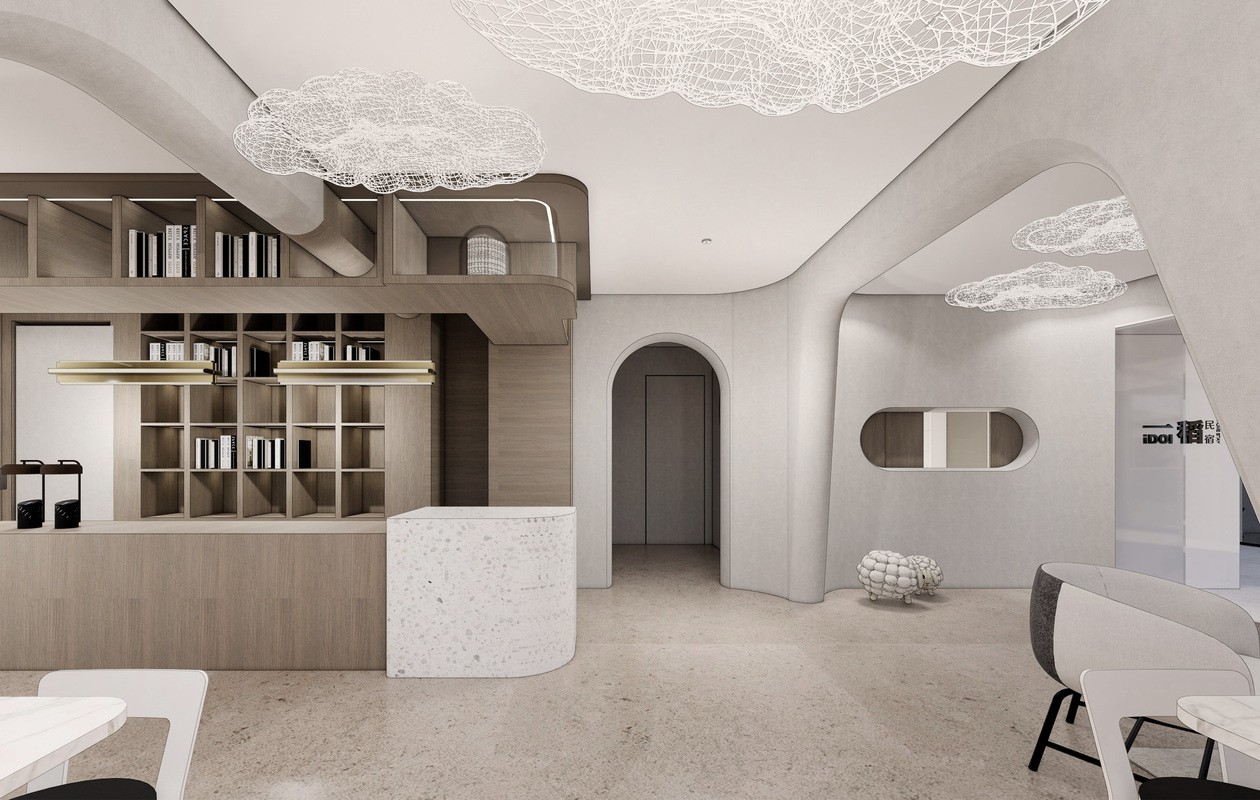The project was originally an ordinary residential house in Fangxia Village, Qingpu District, Shanghai. Due to the rich natural vegetation resources around it, there are many family tourists who come to relax and relax. The scopeof the project includes the facade, landscaped courtyard and interior space, which is greatly increased due to the fragility of the original building structure and chaotic skin texture. At the beginning of the design, it was hoped that what would eventually stand at the end of the village would not just be a homestay, but a building with a certain sense of spirituality. Building facade and outdoor garden use light bright white as buildings the main tone, minimalist architecture form and the building of the confusion surrounding the skin texture form aesthetics, the project has its own characteristics, at the same time, using a large number of raw materials, and can do it quietly into the surrounding natural environment, create a simple and highly quality sense of space experience.

IAI Interior Bronze Award
Winners:Bozoom(Shanghai)Architecture Design Co.,Ltd.
China
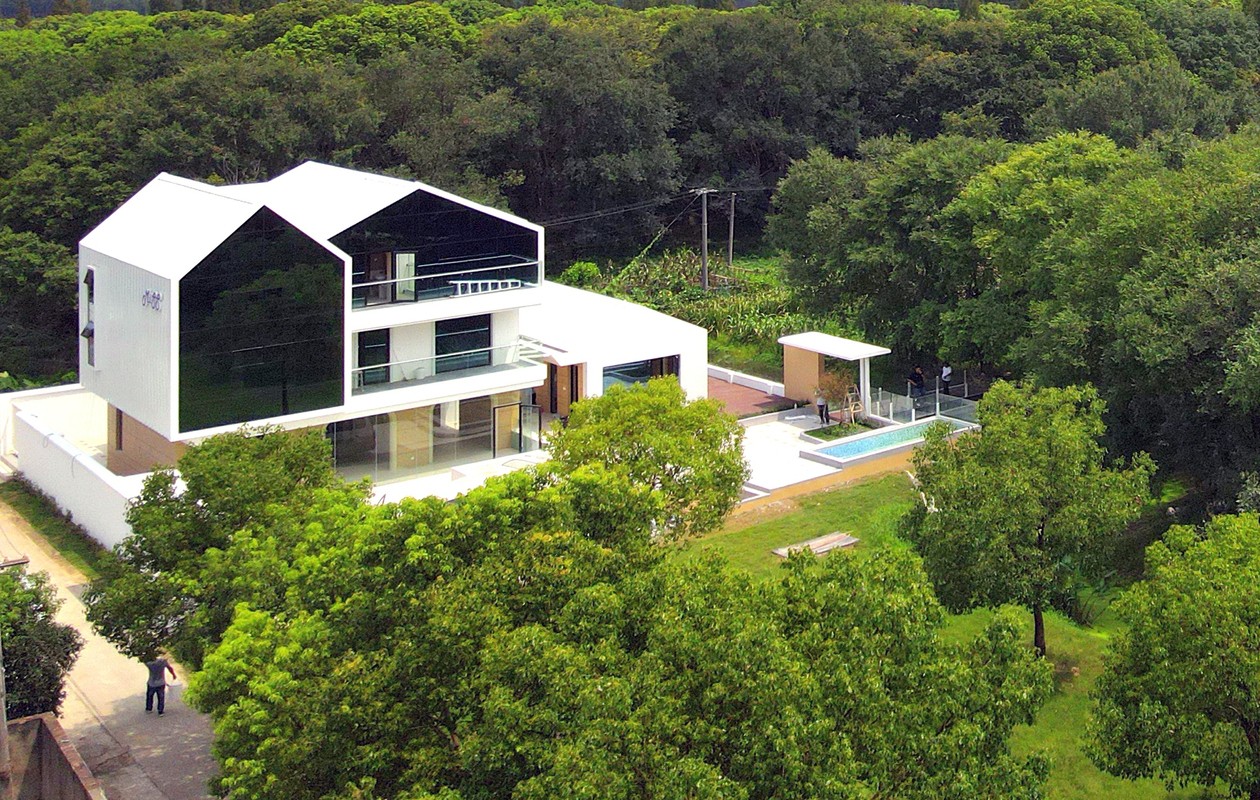
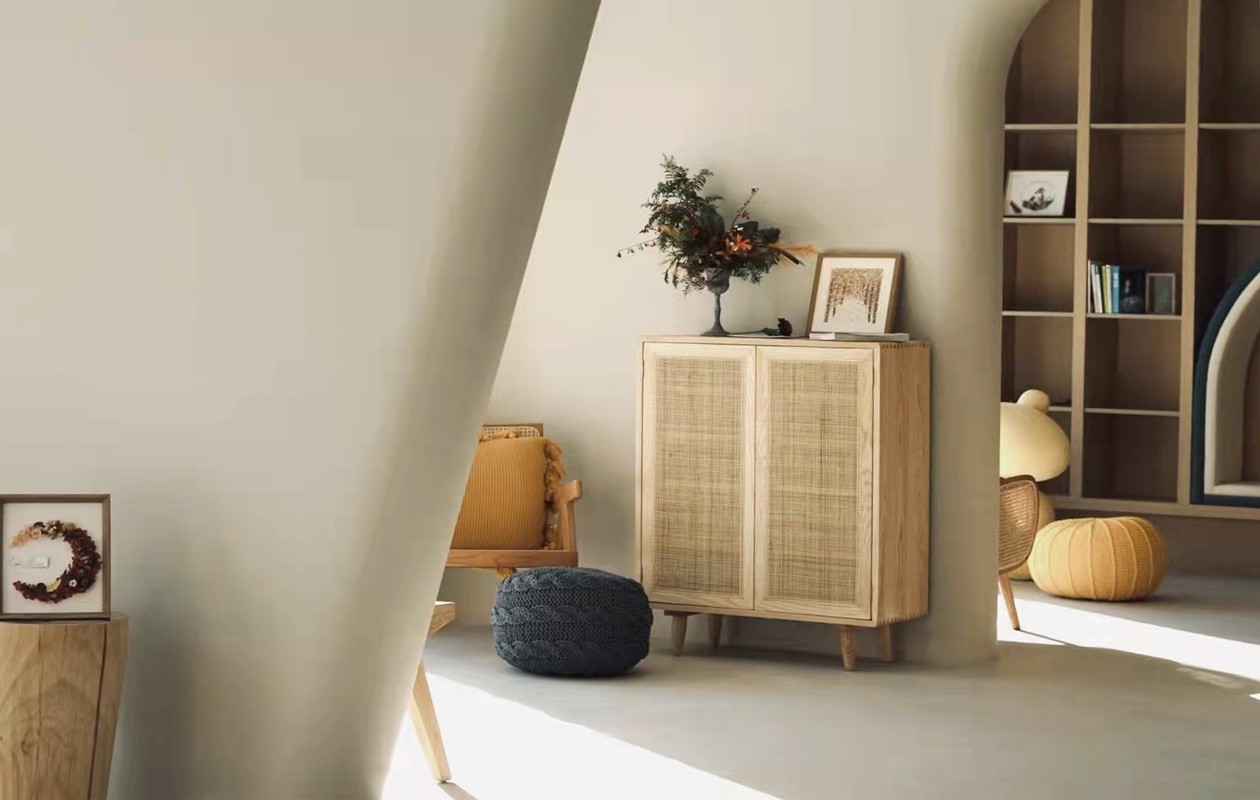
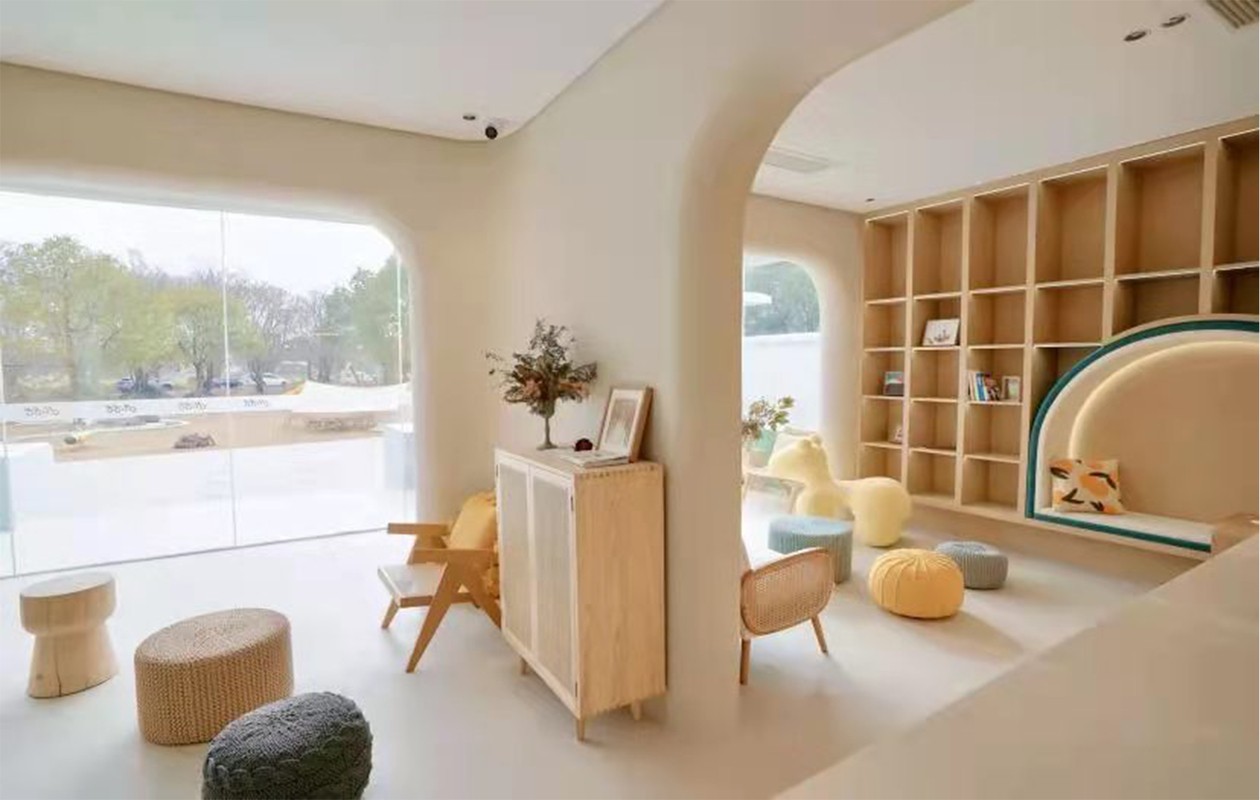
商业价值:侘寂极简却带有西部野性的魅力,融合精品简餐、康养煲煮、酒吧、咖啡等一体的商业形式,别有一番风情,精致却神秘。
设计主题:结合质朴自然的侘寂风,却加以修饰及精致,迎合主人看过繁华,不羁却沉稳的野性魅力结合质朴自然的侘寂风,却加以修饰及精致,迎合主人看过繁华,不羁却沉稳的野性魅力。
空间功能:洋酒吧,简餐咖啡吧。
场景还原:吧台前,午后艳阳微低,一杯美式,沉淀心情。

IAI室内奖 - 室内方案设计 铜奖
获奖者:穆藝文 王俊文
中国
