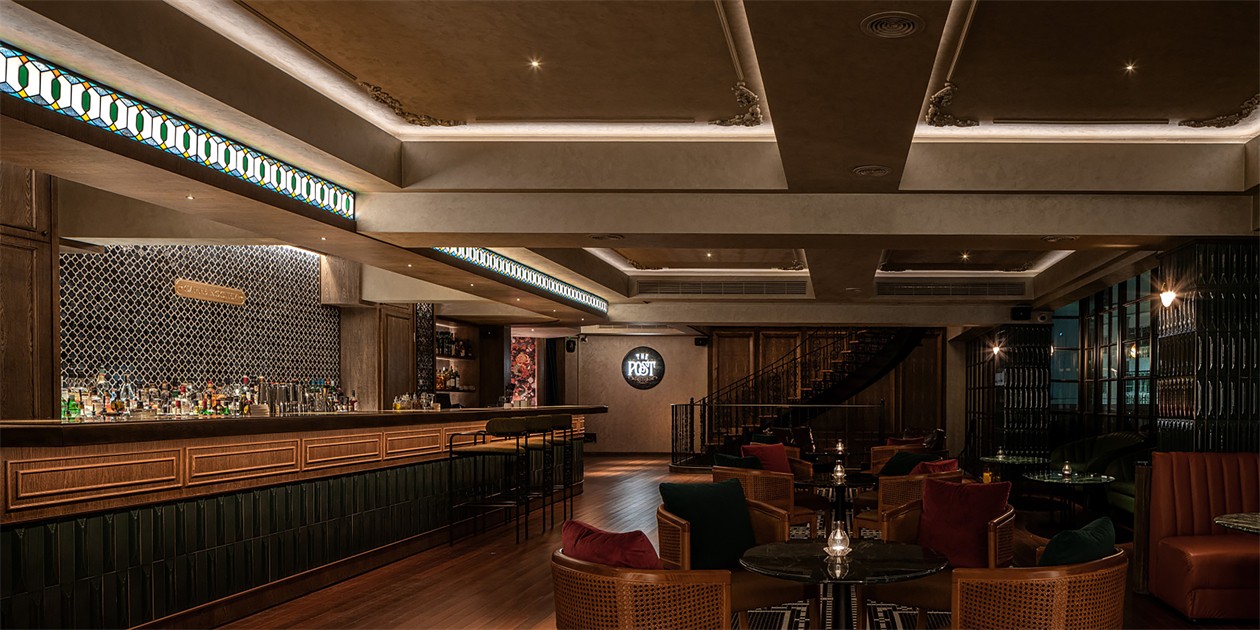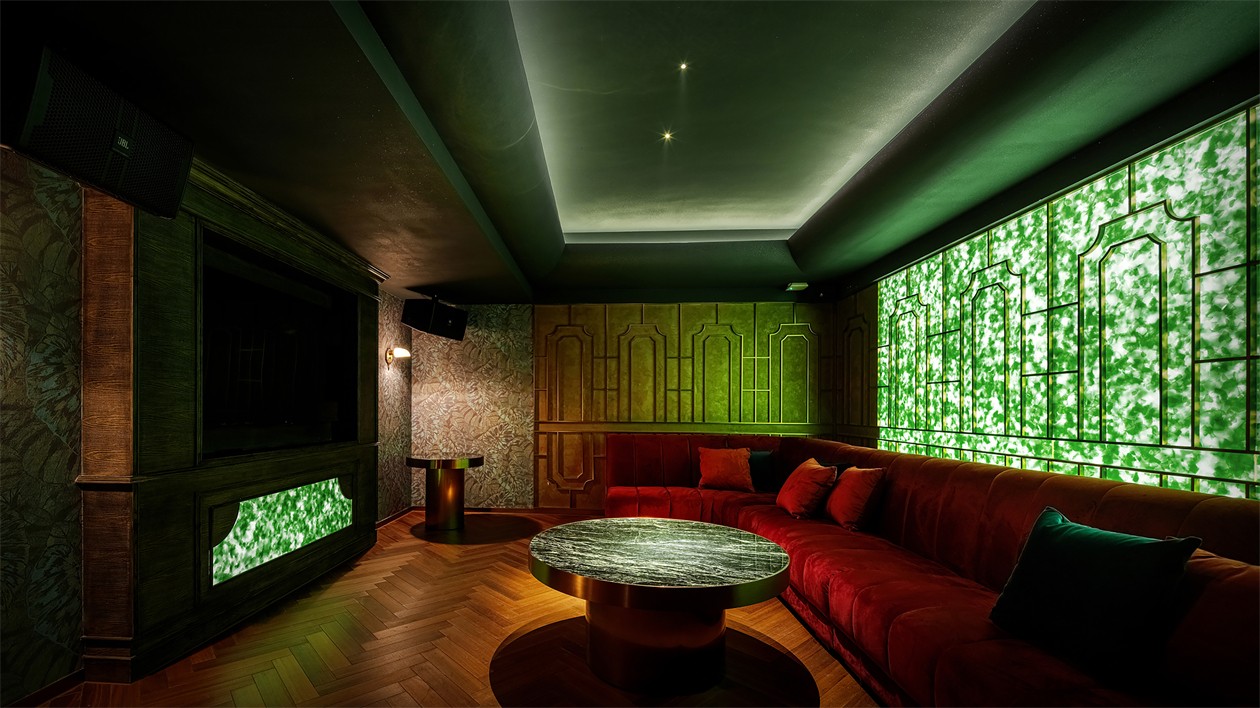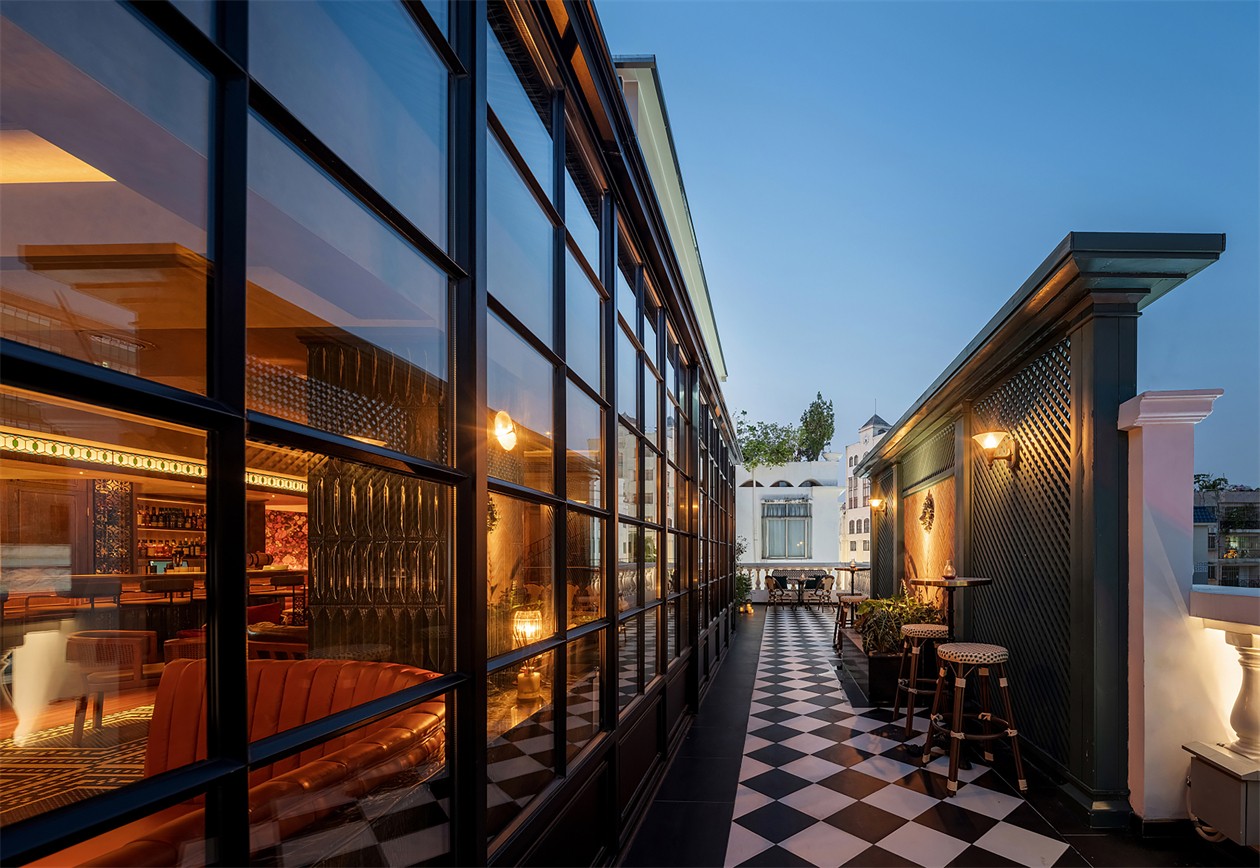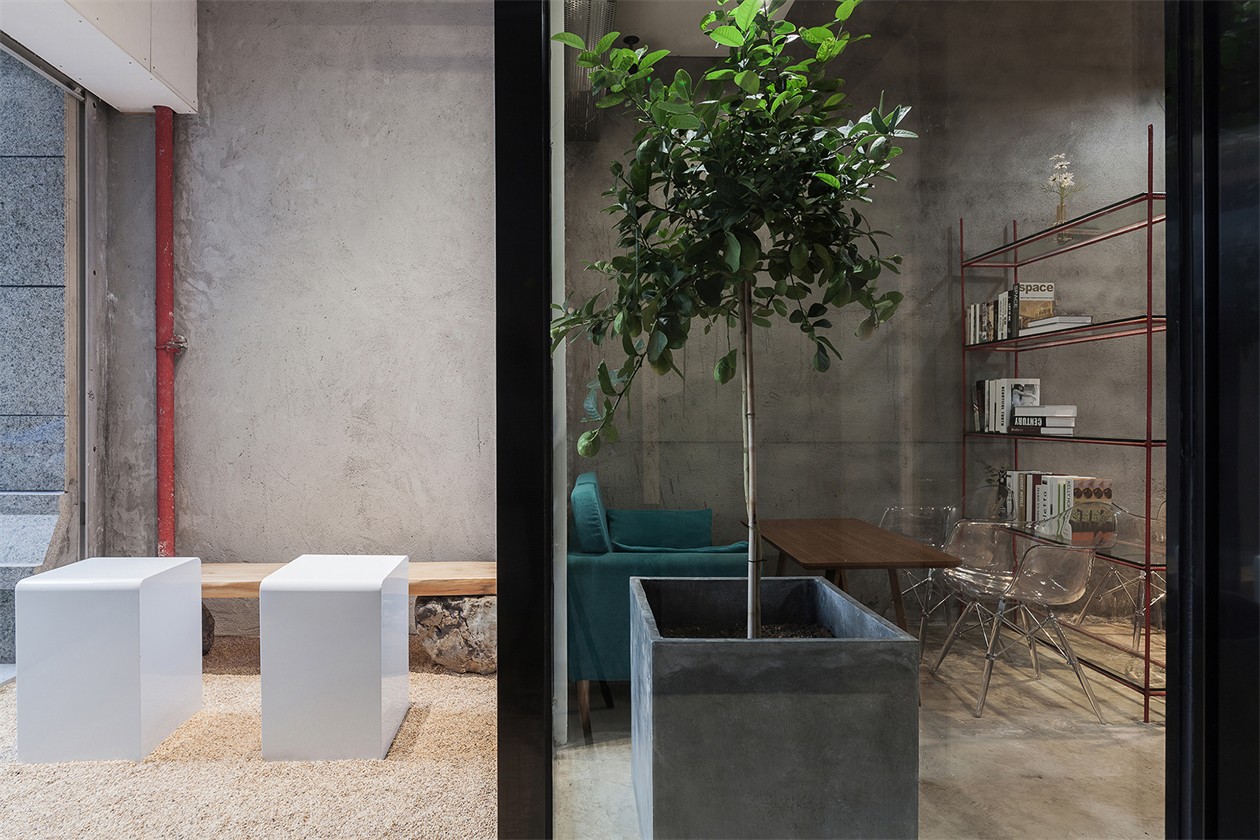In terms of functionality, we divided a 4 x 17-meter long apartment into 3 areas with a golden cut ratio. In the first entrance area, we created a natural and ecological environment with the reed, yellow sand, fossil and natural wood! The middle part is the core output, we use two building blocks (boxes) to divide the specific space like the toilet, kitchen and operation counter. The final area is also the core building spot, as well as the most difficult and breakthrough point. In terms of functionality, it is constructed in the form of a U terrace, enclosed, flexible, and people-oriented. The high-purity red figurine is highly compatible with the green of the tree, making the space quiet and relaxing with youthful vitality. It not only meets daily affairs but also solves the functions of community, activities, gatherings, art exhibitions, parent-child, forums, etc., greatly increasing the agility of space and the integration of social interaction!
As for the passage, we create each scene with every step you take, the winding path leads to the secluded place. Appreciating the big scene from the petite items, we create the interactions between inside and outside and add some amusing vibe!
After a busy day, you can breathe soothingly and inhale the refreshing air, have a cup of coffee, read a book, immerse yourself in a relaxed atmosphere, entering the boundless
state of body, mind and spirit.

IAI Gold Award
Zheng ZhiRong
China

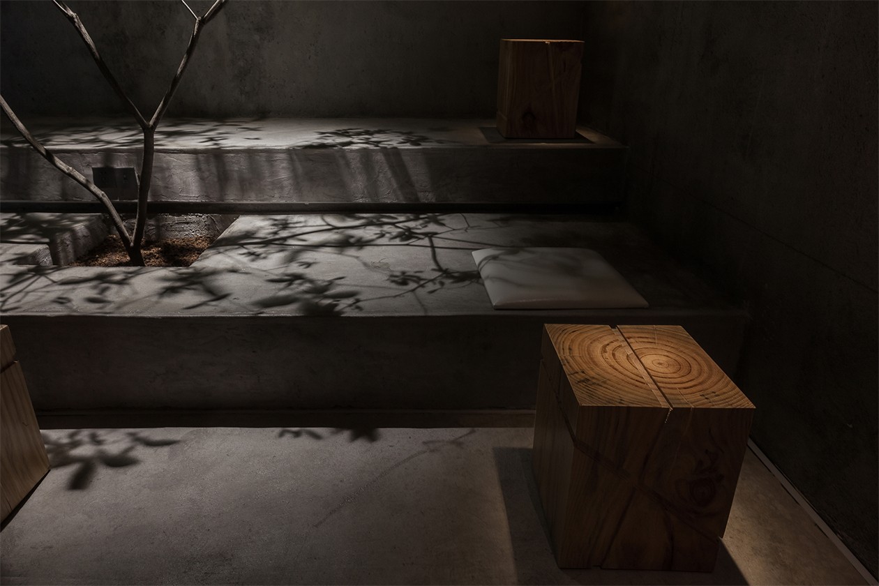

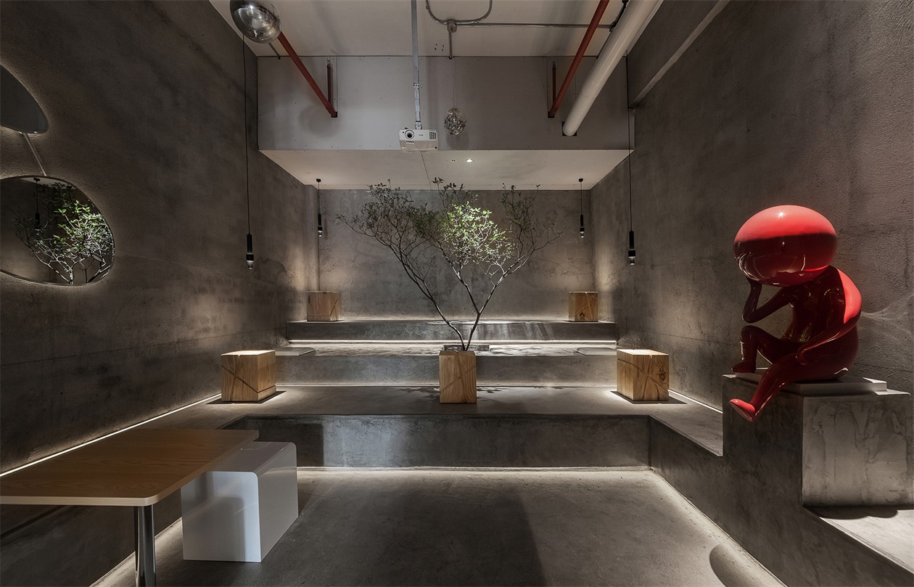
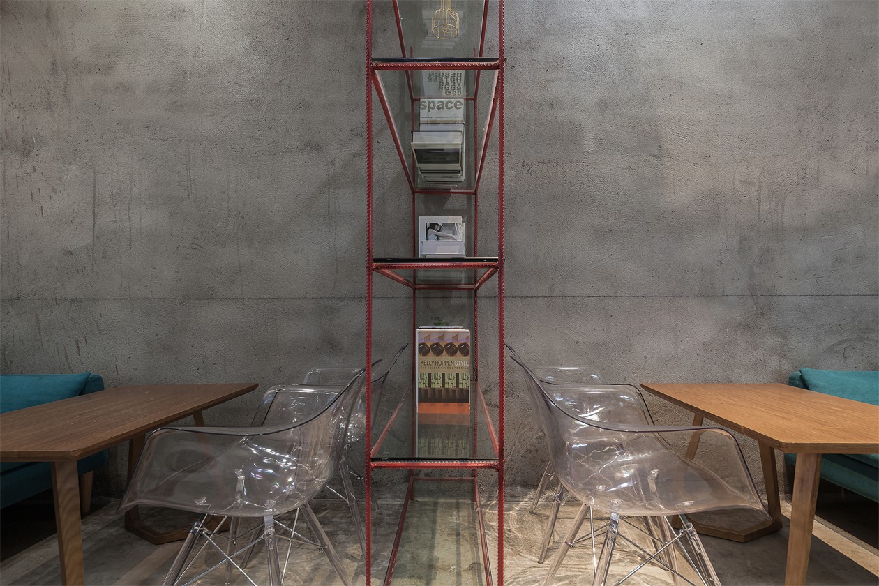
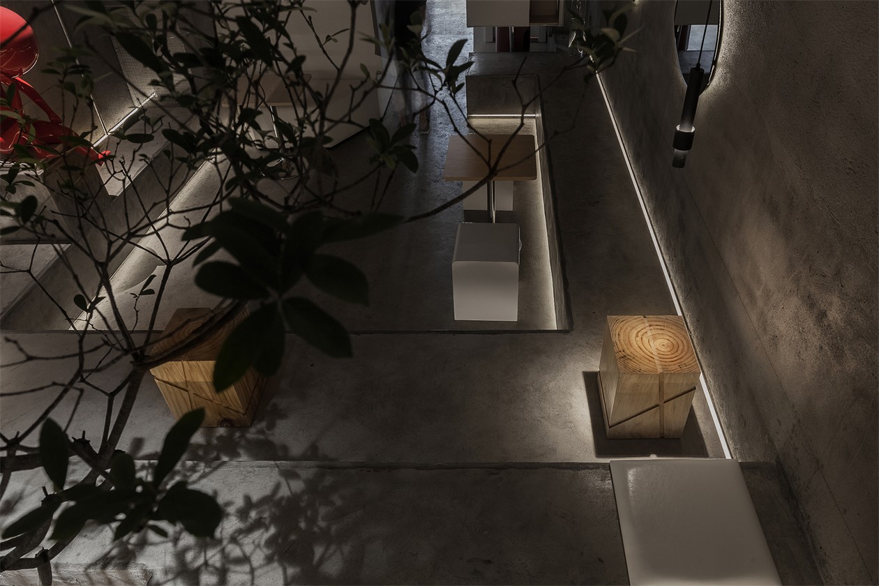
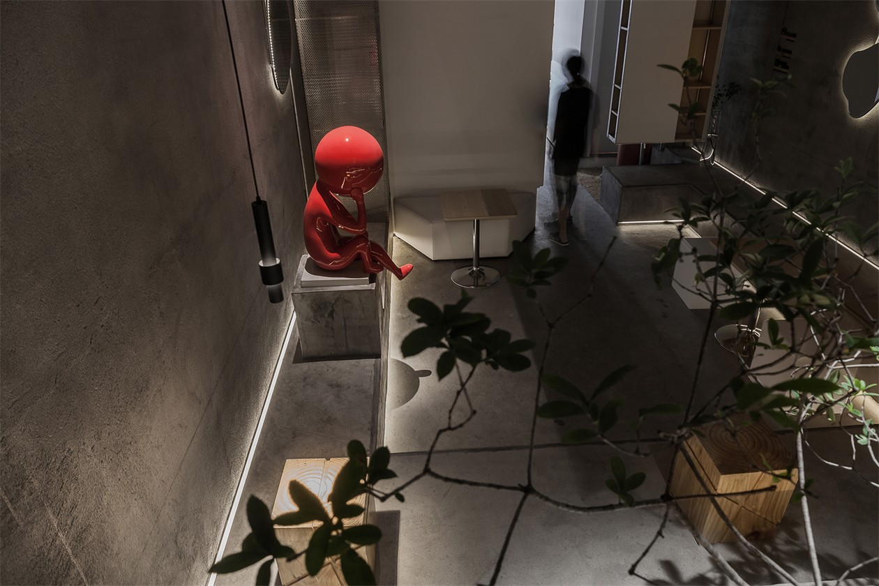
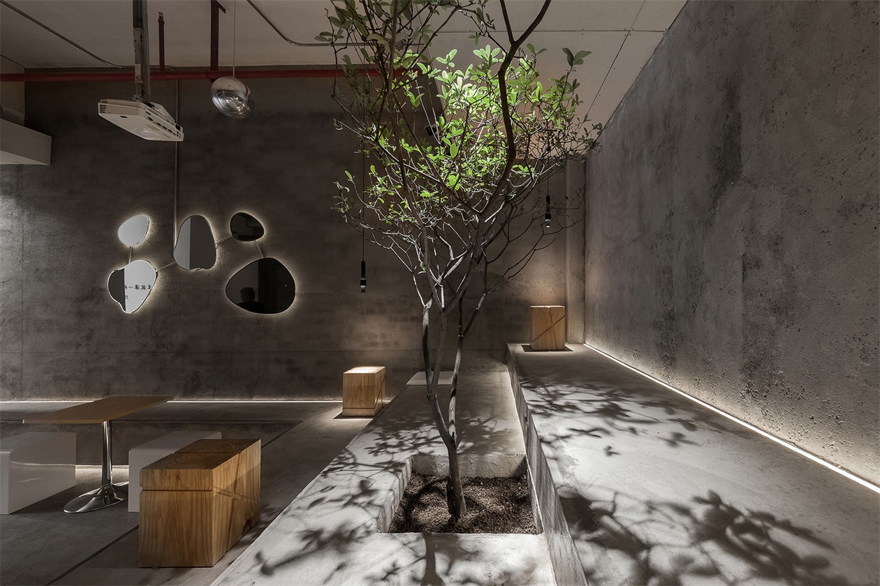
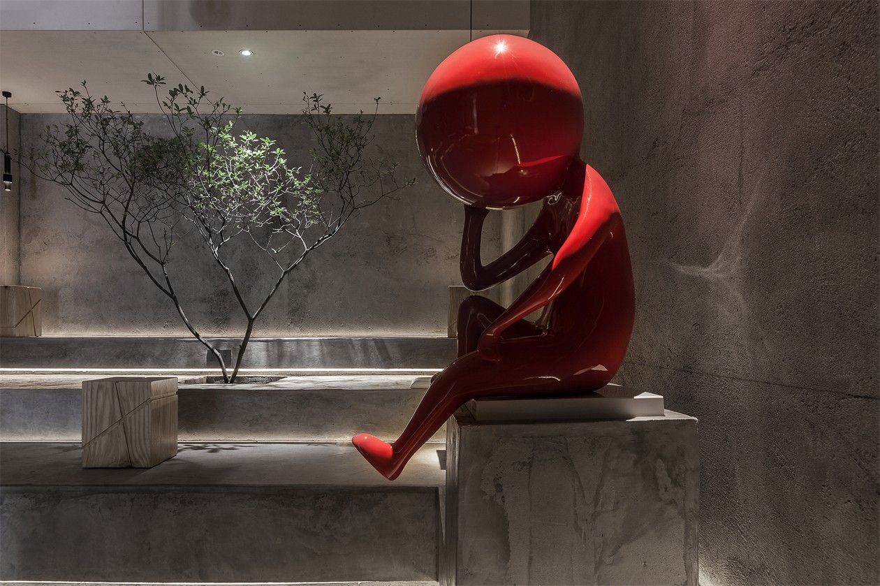
夜幕落下,旧区中那种热闹、神秘、纸醉金迷在这个旧建筑改造而成的清吧里体现得恰到好处。三层的旧建筑,打开一个新的中空中庭,一趟复古铁艺的旋转楼梯贯穿三个楼层,叠加哥特式教堂玻璃顶,一个仪式感和复古气氛洋溢的空间浑然而生。每个卡座区都搭配户型的线条元素,柔弱地拥抱着每个深处当中的灵魂,点题的邮局绿搭配狂野的法国红,一场刺激视觉和感官的画面。设计师巧妙地搭配每一个装饰材料,元素以达到复古而不老旧的效果。一个铜件,一个玻璃砖,一个布料,一件石材也是经过反复思考搭配才展现出这种极具细节且奢靡复古的场景气氛。当你打清吧的门口,就犹如置身另一个时空,可以开始一场精彩的酒场体验。

IAI室内奖-金奖
获奖者:佛山市铂锐设计工程有限公司
中国
